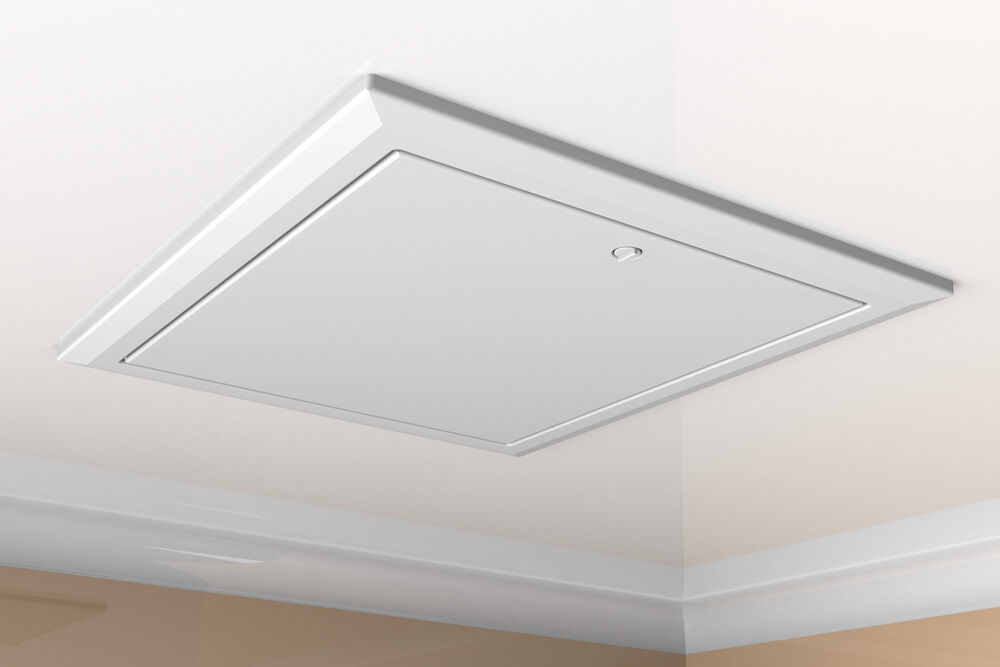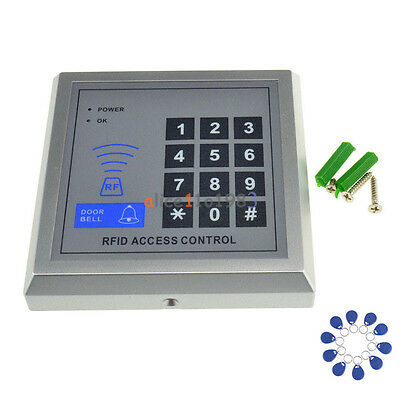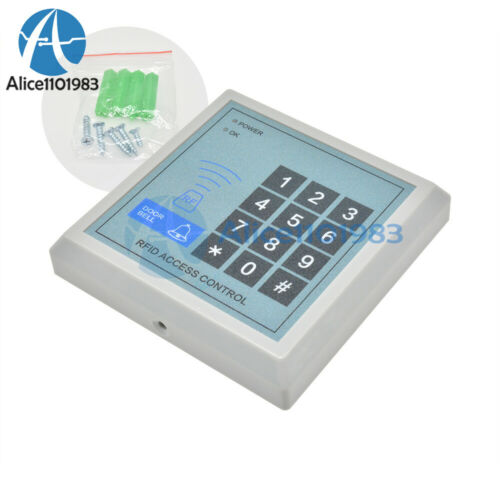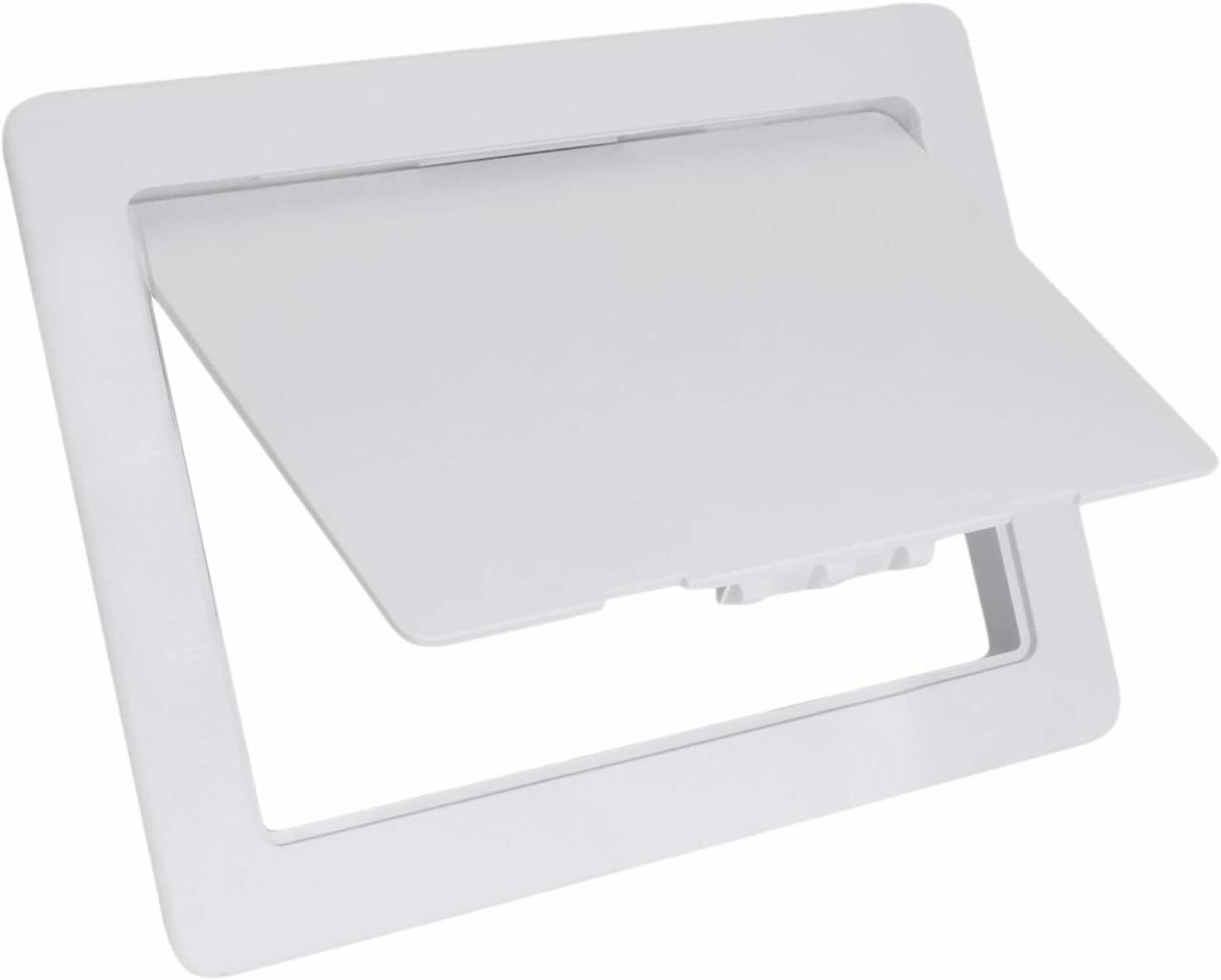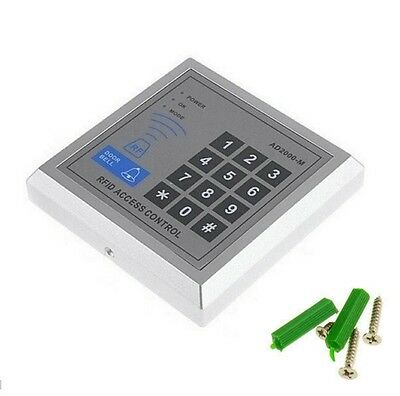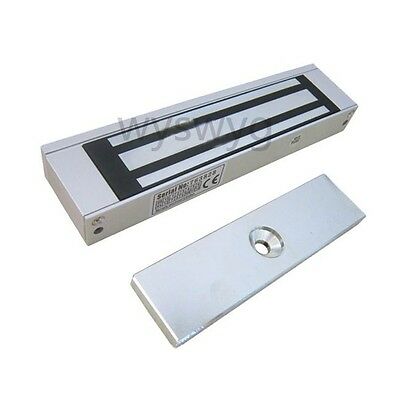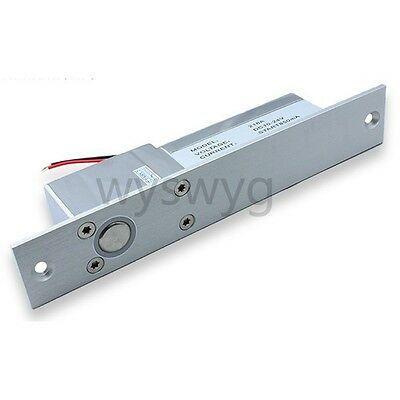-40%
TIMLOC Loft Access 1169/35 Zero Air Leakage Hinged Door Hatch 35U Insulated
$ 31.29
- Description
- Size Guide
Description
Timloc Zero Air Leakage Hinged Loft Access Door1169/35Rectangular loft access door and frame with downward opening door hinge for simple easy access through a ceiling into the loft space. Tested and certified by BRE. Ideal for Part L applications.
Air permeability measured at 50Pa as 0.00m³ (h.m²) under positive test conditions. Anti draught, vapour and condensation migration seal system. Truly clean design to blend with most surrounding decors. Concealed hinge mechanism. Simple twist operated catch release. Hinged design allows the use of a telescopic loft ladder.
NB. Please note that ladder is not included.
Features
Quick and straightforward installation and operation
Designed to fit between standard 38mm thick trussed rafters or ceiling joists spaced at 600mm Centres
Provides a clear opening size of 526 x 626mm
Joist opening size required - 562 x 662mm
Satisfies NHBC requirements
Maintenance free - allows for painting if required
Specification
Airtight Performance: 0.00m³/(h.m²) at a pressure differential of 50 Pa under positive test conditions
Insulated and draft stripped: Yes
Insulation spec: CFC free expanded polystyrene (conforms to Montreal and Kyoto protocols)
Ozone depletion potential (ODP): Zero
Global warming potential: Less than 5
Material: Robust injection moulded polypropylene
Closing mechanism: Simple twist catch
Colour: White - RAL 9010
Surface finish: Slightly textured to aid painting if required
Offers insulation U value of 0.35W/m2k
Rectangular loft access door and frame with downward opening door hinge for simple easy access through a ceiling into the loft space. Tested and certified by BRE. Ideal for Part L applications. Air permeability measured at 50Pa as 0.00m³ (h.m²) under positive test conditions. Anti draught, vapour and condensation migration seal system. Truly clean design to blend with most surrounding decors. Concealed hinge mechanism. Simple twist operated catch release. Hinged design allows the use of a telescopic loft ladder. Designed to fit between standard 38mm thick trussed rafters or ceiling joists spaced at 600mm Centres Airtight Performance: 0.00m³/(h.m²) at a pressure differential of 50 Pa under positive test conditions Insulation spec: CFC free expanded polystyrene (conforms to Montreal and Kyot
