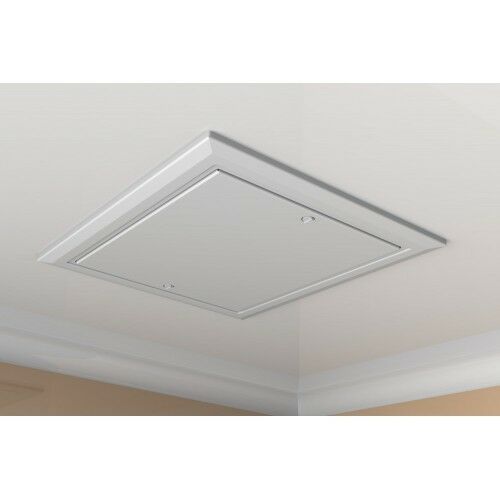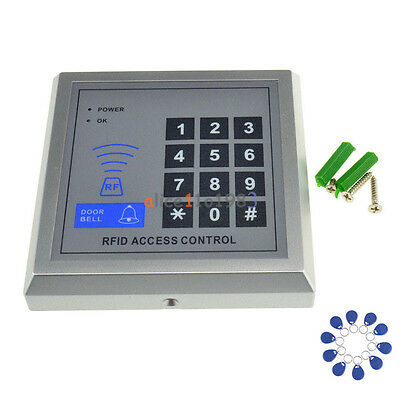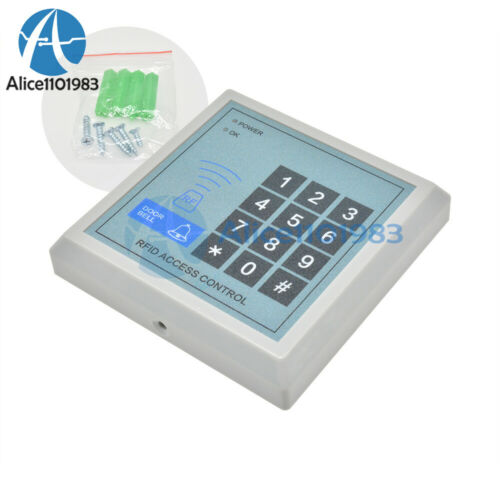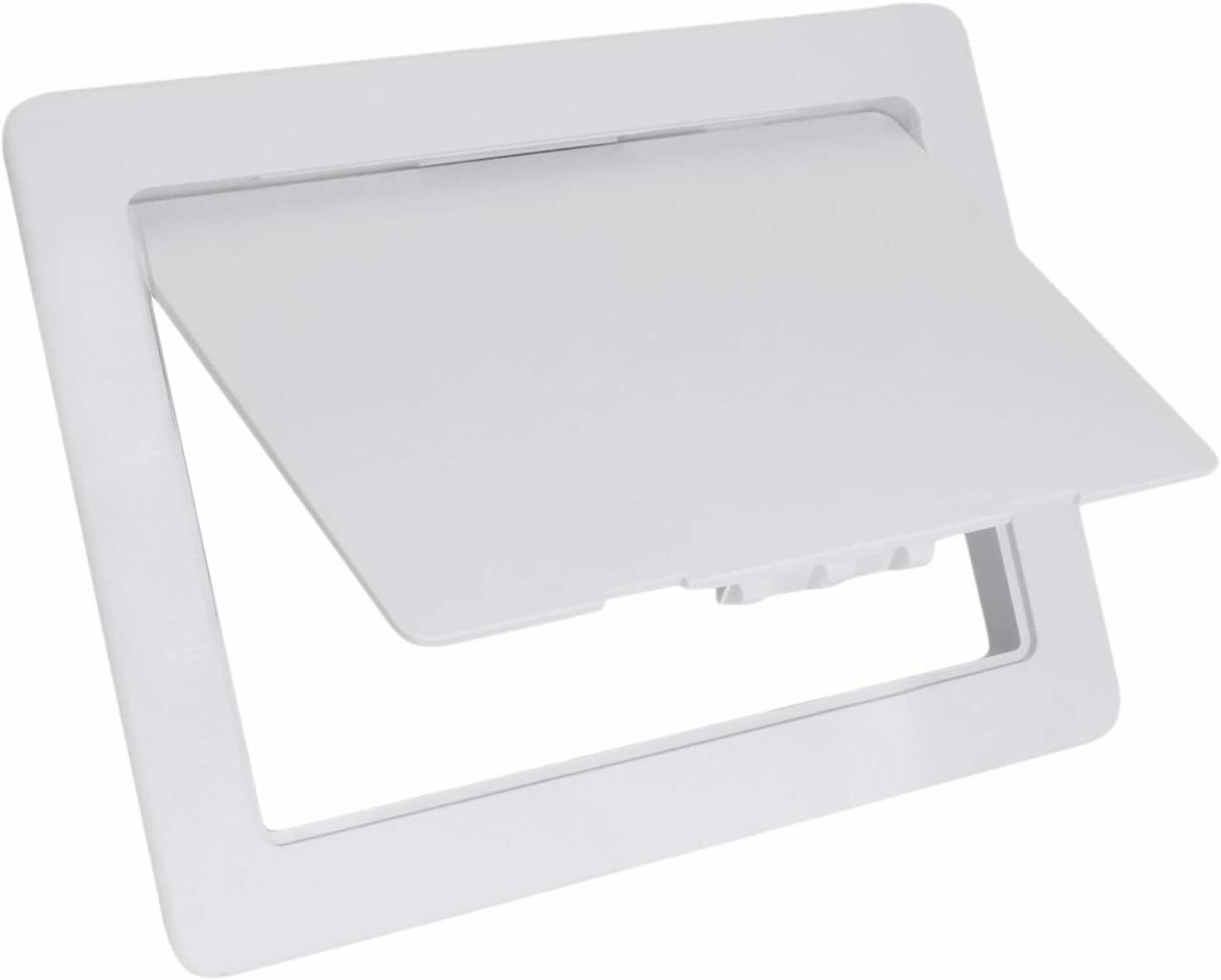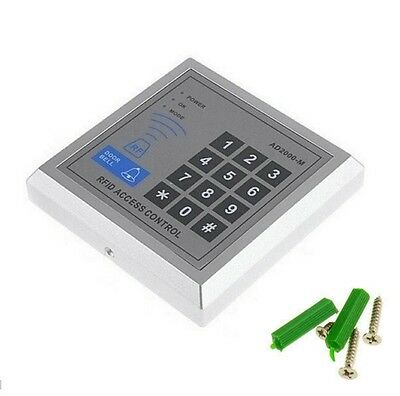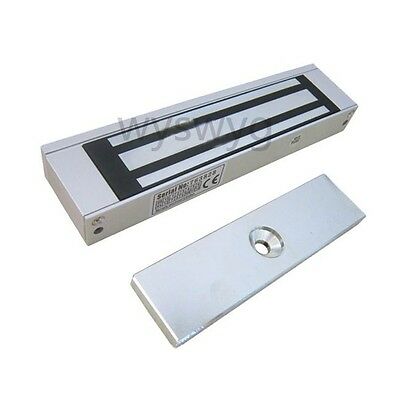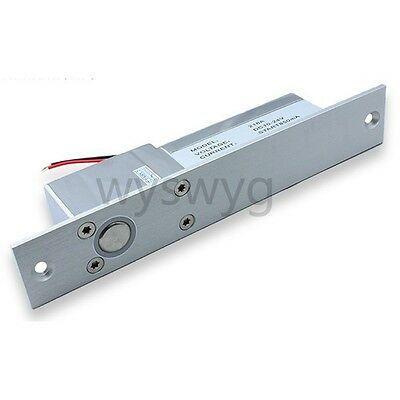-40%
TIMLOC 1168/25 White DROP IN 562 x 662mm Loft Access Door Hatch Trap - INSULATED
$ 35.04
- Description
- Size Guide
Description
TIMLOC 1168/25 White DROP IN 562x662mm Loft Access Door Hatch Trap - INSULATEDTimloc 1168/25 Drop In Loft Access Door
Features and Benefits
0.25U value
Purpose made product saves time and money comparedwith traditional joiner-made timber loft access doors
Excellent aesthetic appearance
Factory finished and ready to fit straight from the box
Insulated door panel
Incorporates integral draught/vapour seal
Incorporates two twist operated catches to secure the doorpanel and prevent uplift
Maintenance free, no need to paint
Quality
Satisfies all NHBC requirements
Manufactured to BS EN ISO 9001 and BS EN ISO 14001
Complies with Building Reg. document L1A & L2A (2013 Edition)
Meets all relevant British Standards
Material and colour choice
The frame is a one piece injection moulding in polypropylene
The door panel is a one piece injection moulding in polypropylene
Insulation is CFC free expanded polystyrene foam
Available in white only
Installation advice
The product is designed to fit between 38mm thick trussed
rafters or ceiling joists spaced at 600mm centres which provide a clear joist opening width of 562mm
If the roof design does not provide this joist opening width a suitable opening must be formed
Trimmers must be installed across the ends of the frame.
These should be spaced to give a clear opening length of 665mm
The frame fixes with ten screws, three through each side and two through each end
Fit the loft access door after the ceiling has been plaster boarded and skimmed
TIMLOC 1168/25 White DROP IN 562x662mm Loft Access Door Hatch Trap - INSULATED Purpose made product saves time and money comparedwith traditional joiner-made timber loft access doors Incorporates two twist operated catches to secure the doorpanel and prevent uplift Complies with Building Reg. document L1A & L2A (2013 Edition) The door panel is a one piece injection moulding in polypropylene rafters or ceiling joists spaced at 600mm centres which provide a clear joist opening width of 562mm If the roof design does not provide this joist opening width a suitable opening must be formed These should be spaced to give a clear opening length of 665mm The frame fixes with ten screws, three through each side and two through each end Fit the loft access door after the ceiling has been plaster boar
